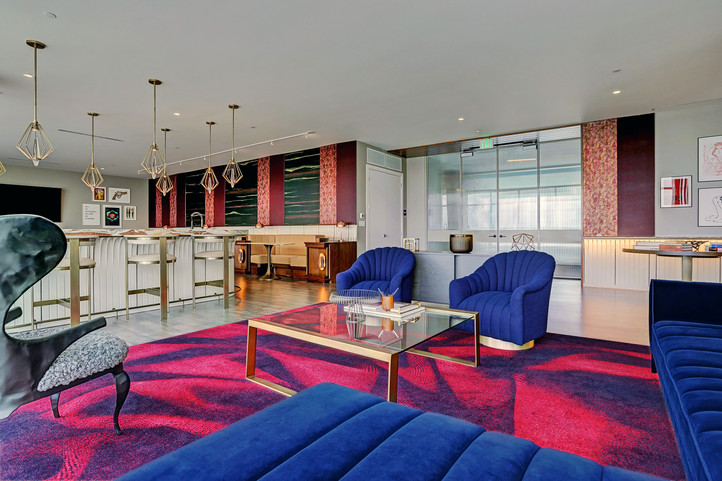


YEAR BUILT: 2017
ARABELLA
Arabella is GT Leach’s most unique building to date. The challenges range from the project’s exterior details, to the infinity pool, and to 99 individual floor plans. While most condominium and commercial high rise buildings have repeating exterior glass and floor plan layouts, Arabella has six individual exterior glass configurations with slight variations repeating for 30 floors of glass exterior. There are 99 individual condo units and as a result each floor has its own unique construction challenges. A stacked condominium allows for efficient construction as the mechanical systems would overlay from floor to floor. Arabella does not have typical stacked units, therefore creating a custom construction layout for each floor. An additional construction challenge became a design collaboration with the architect to design in Houston’s first elevated infinity pool located on the 9th floor amenity area. The concrete “pool box” that holds the actual pool structure will be cantilevered past the exterior edge of building. The additional size to the pool box will create an infinity water edge pool looking into the Galleria. All interior finishes are of a high quality which necessities a close relationship between GT Leach and the expert tradesmen selected to install the finishes.
OVERVIEW:
33 Story Premier Luxury Condominium Tower –
429,087 SF
99 Residences – 10’ Ceilings
7 Penthouse Floors – 14’ Ceilings
EXTERIOR SKIN:
Glass
PROJECT TIMELINE:
Start: Nov 2015 / Completion: May 2018
PROJECT ADDRESS:
4521 San Felipe | Houston, TX 77027





















